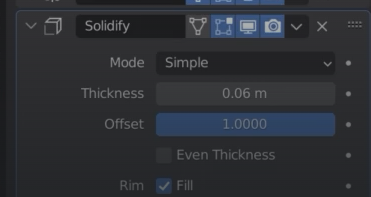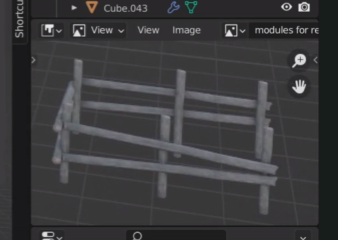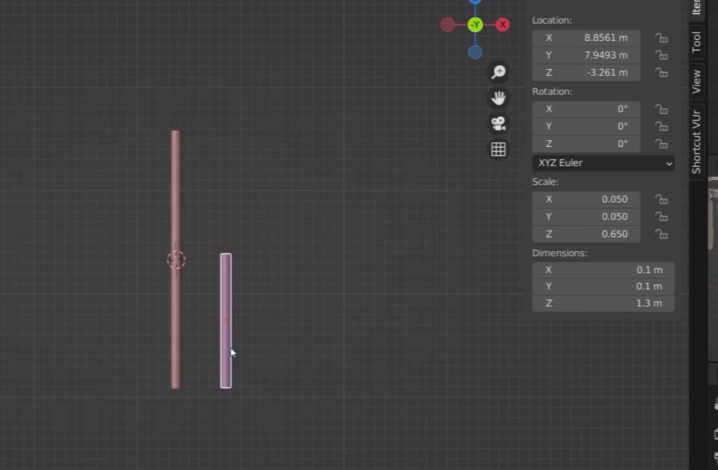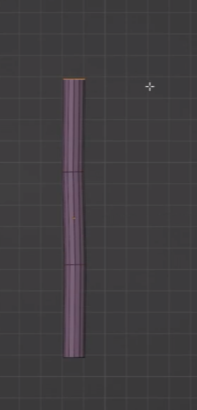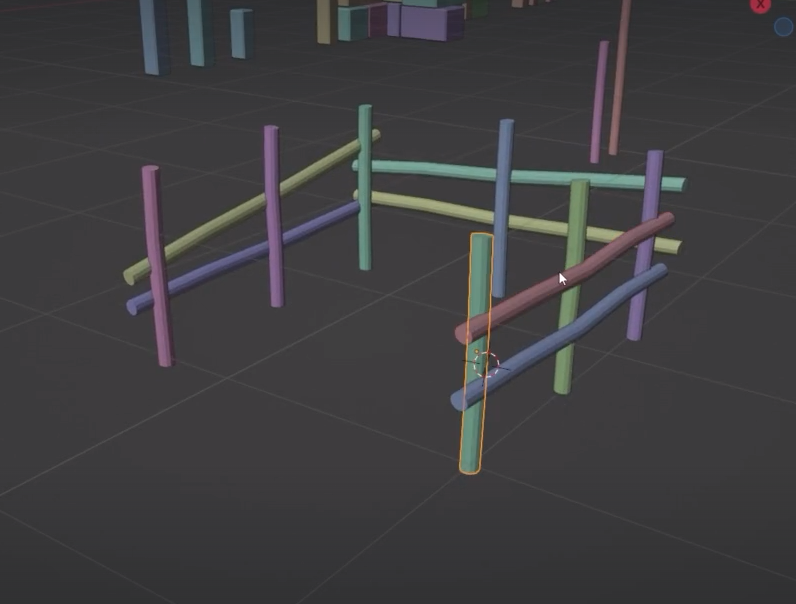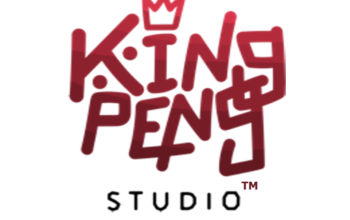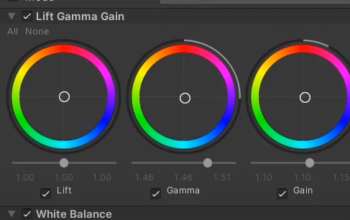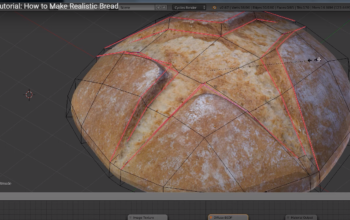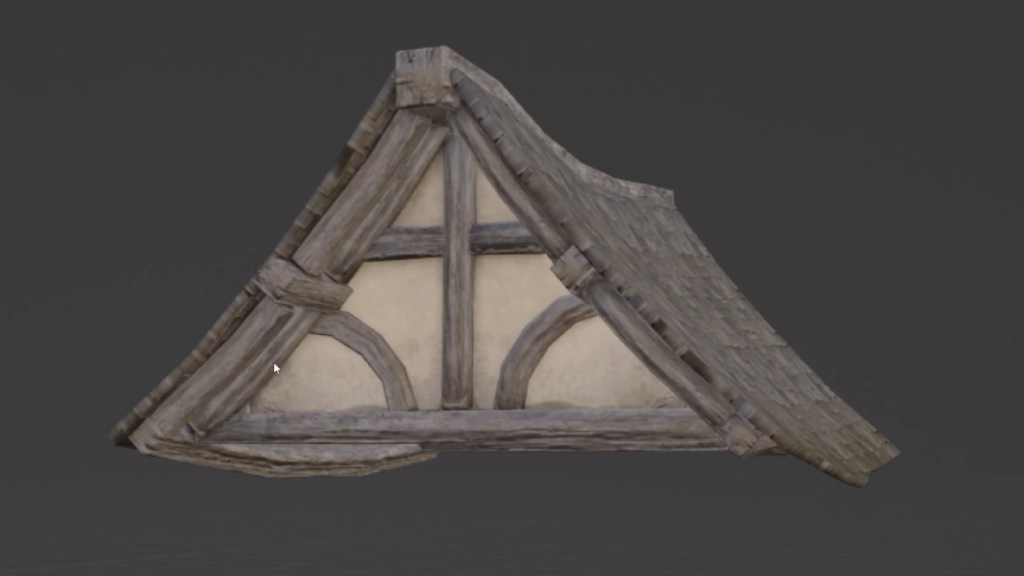
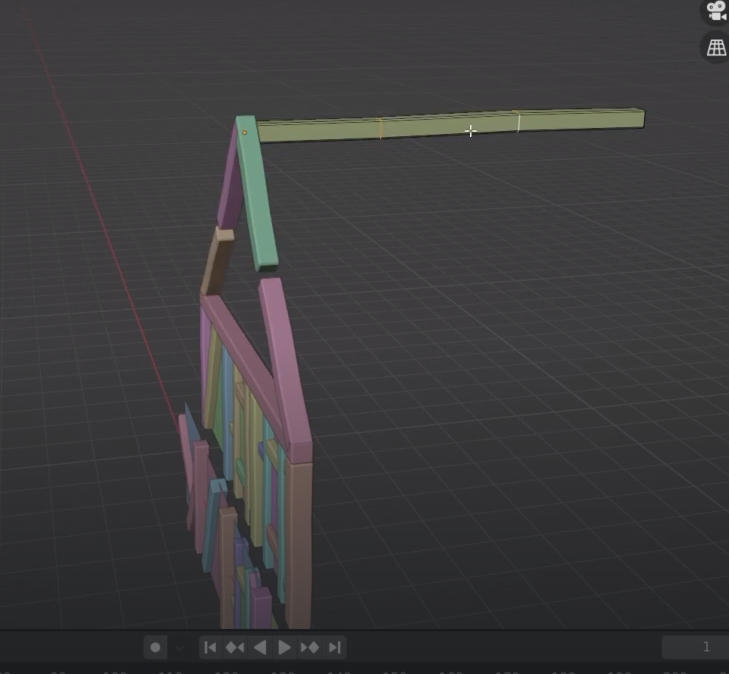
We use the created modules to get the correct size of the roof. We will use three modules

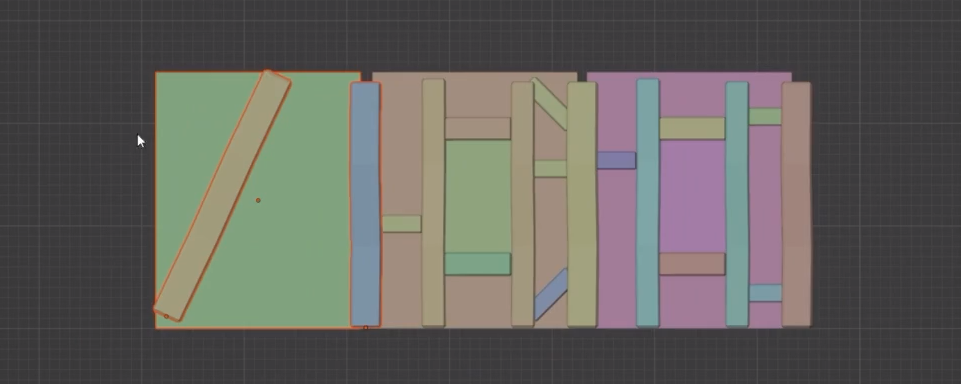
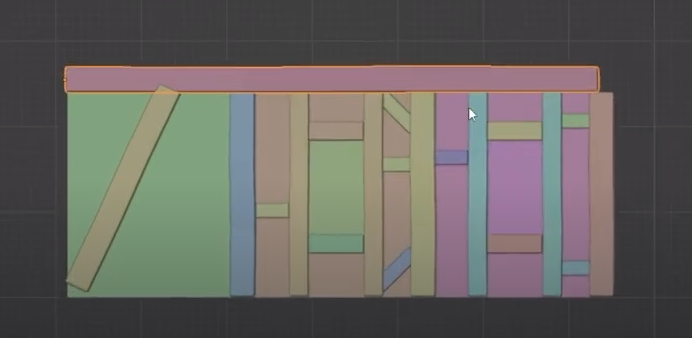
We use g to move faces in wire frames

R + 45 to rotate beams in 45 deg angle
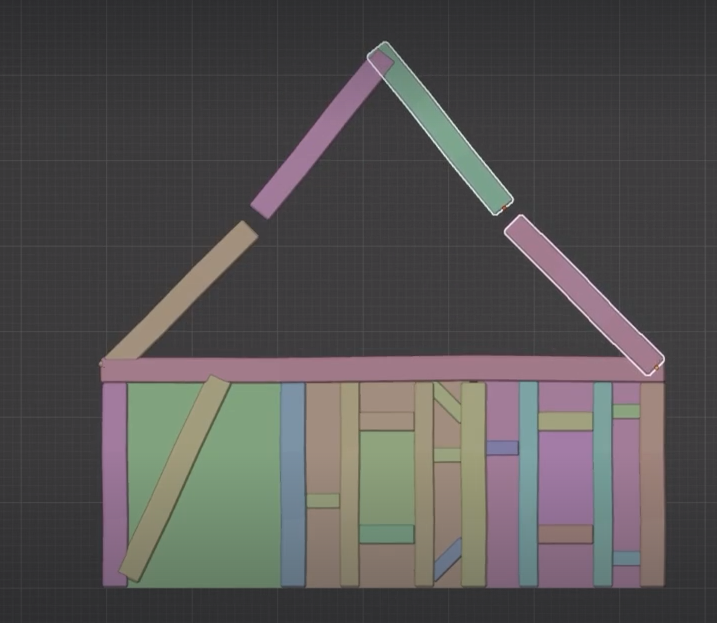
We add a beam on the top of the structure. This should be un lined from the other one if I have duplicated it with Alt + D
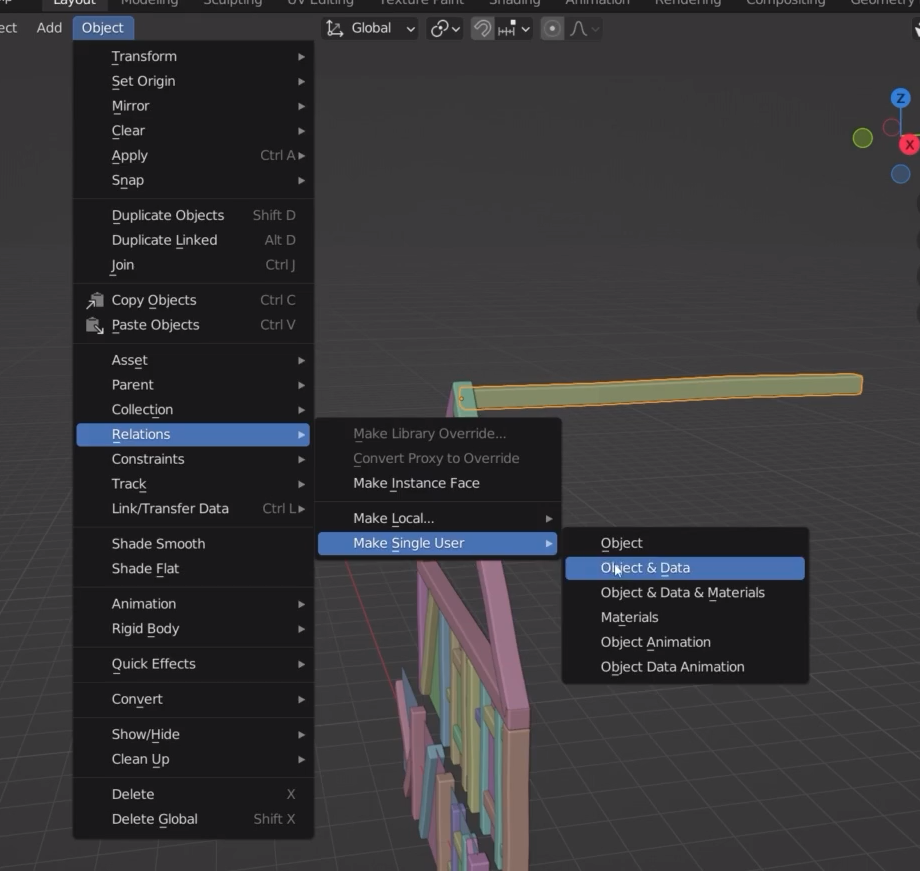
Select the loop cuts to bend the master beam
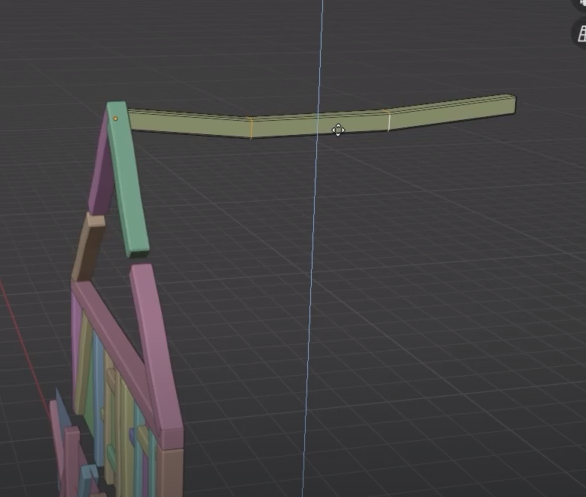
side of the house
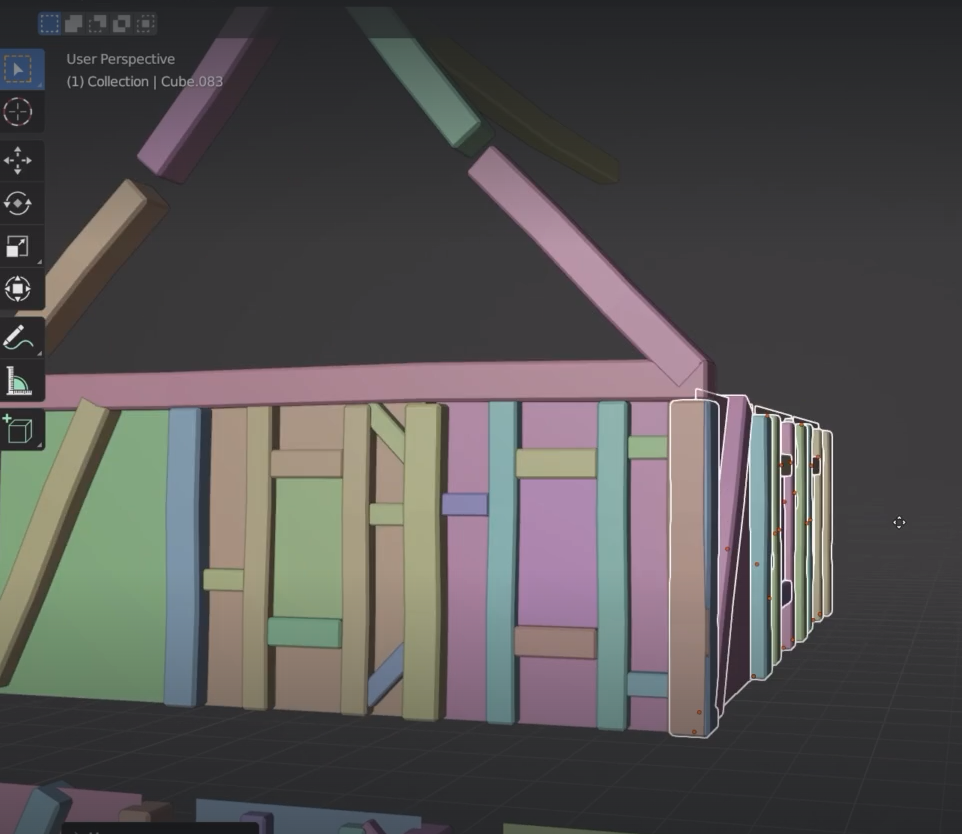
We can tap G twice to move a loop cut through the beam
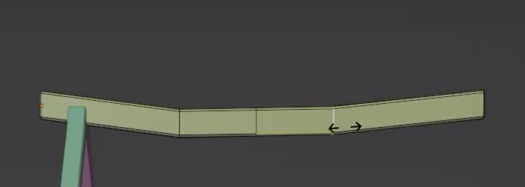
make a plane for the roof
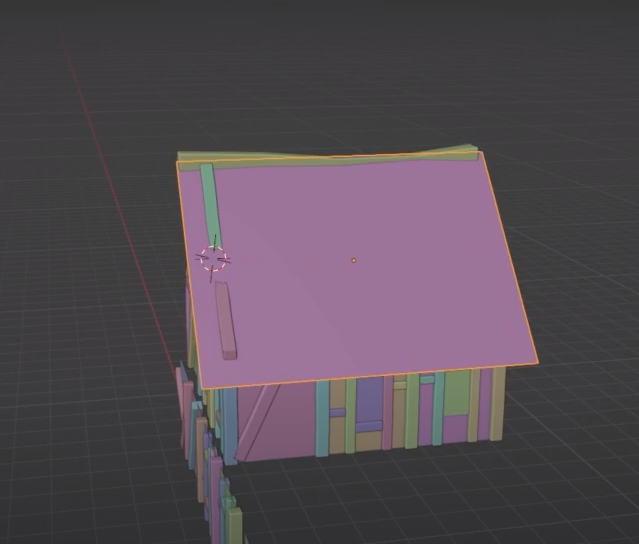
loop cut to create indulations in the shape of the roof
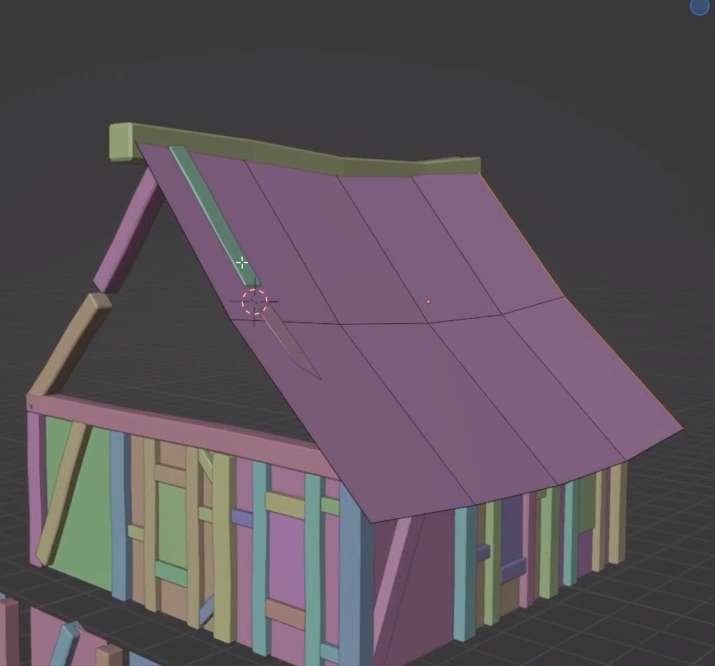
we mirror the plane roof
create a mirror and set the rotation ( control + A)
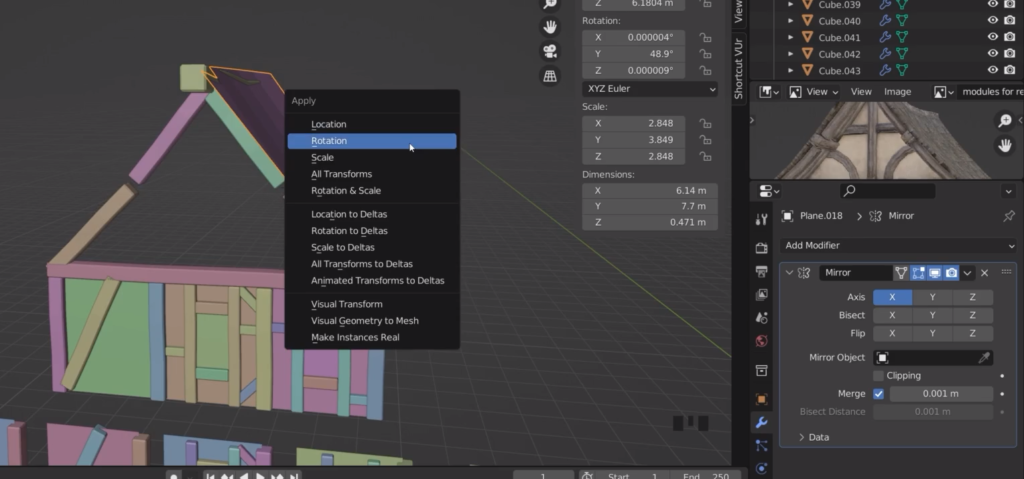
we now need to move the mirror
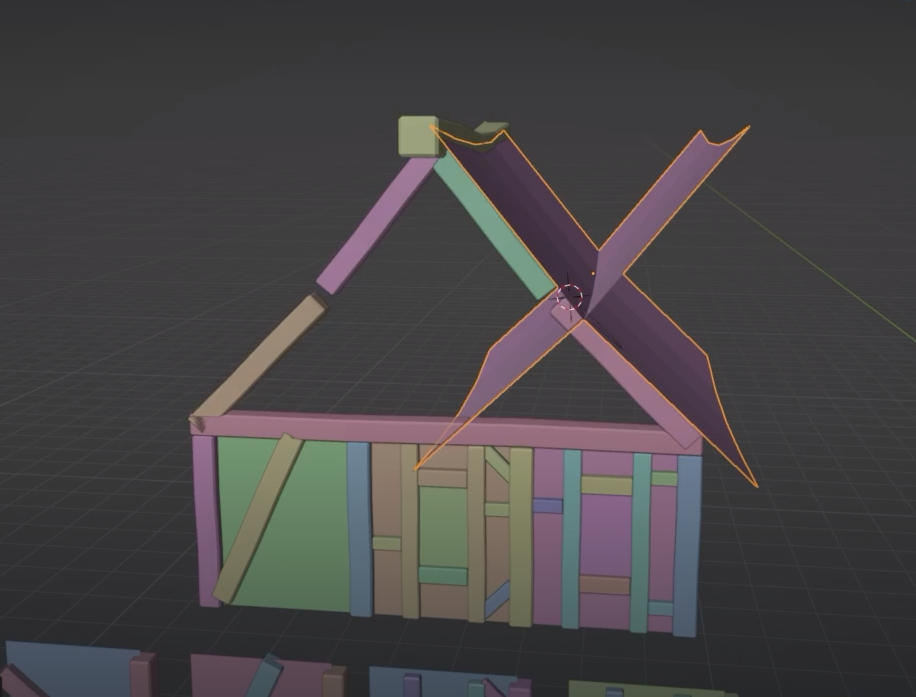
we use the eye dropper
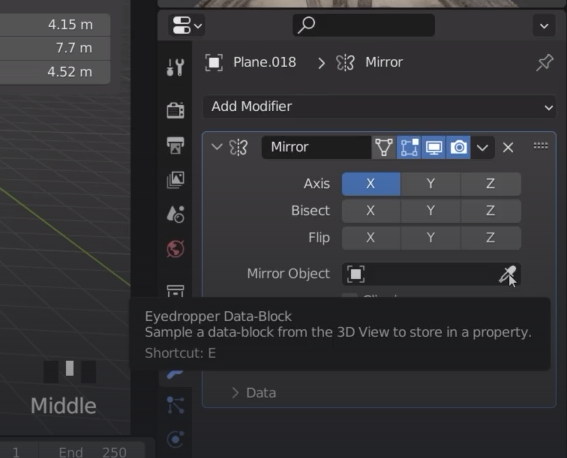
I then select the top beam as mirror object
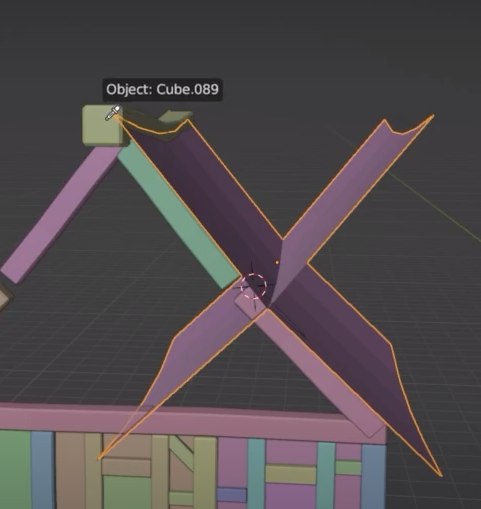
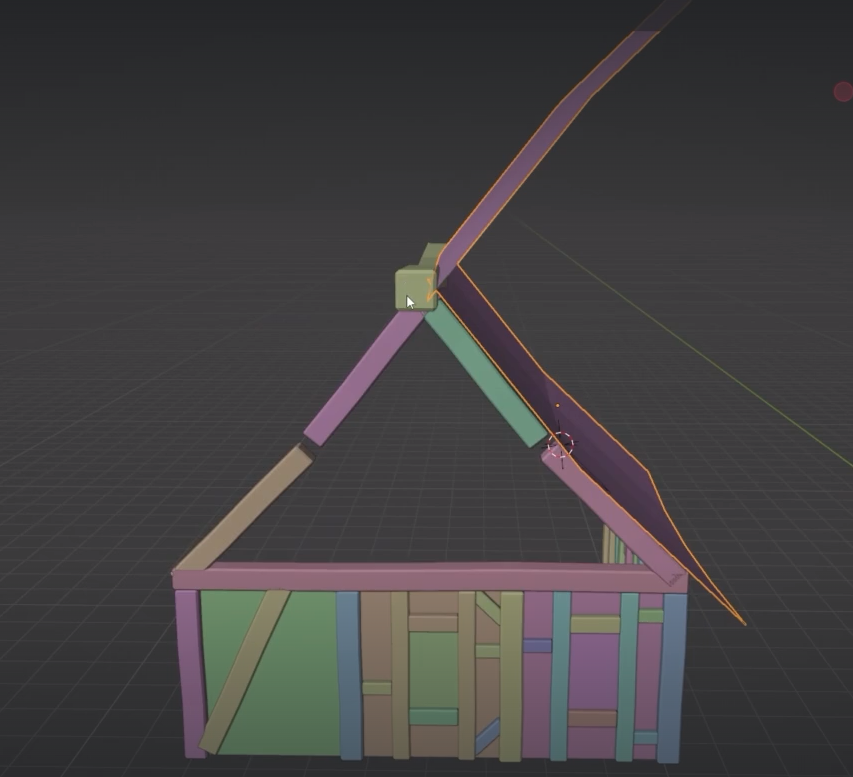
I need to set the rotation of the top beam to 1
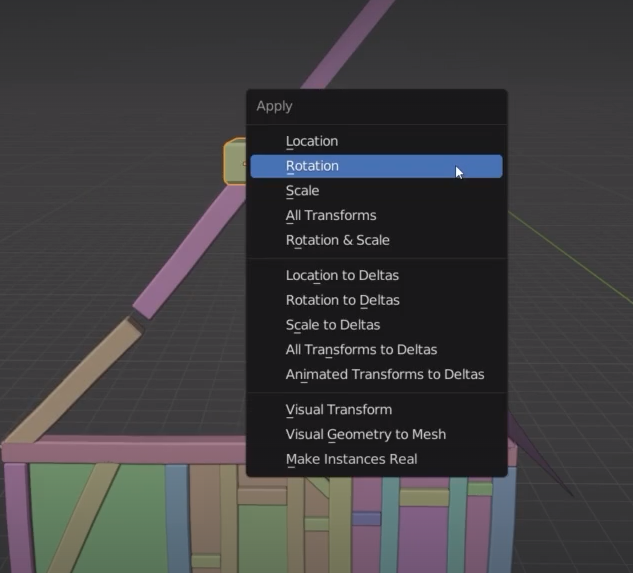
the mirror now worked
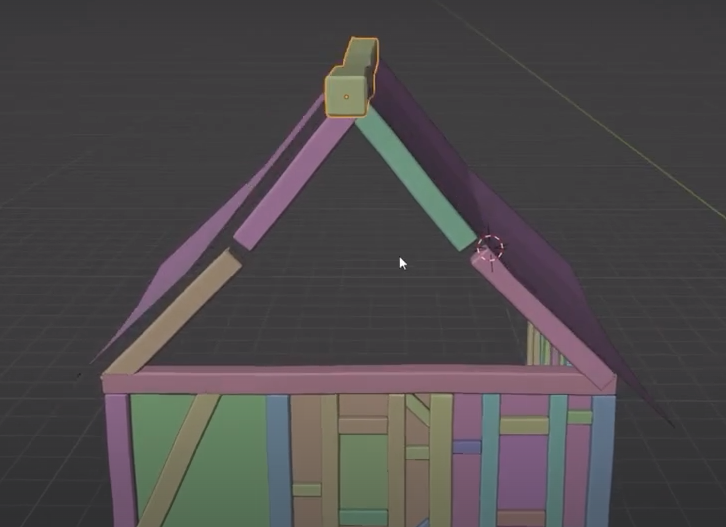
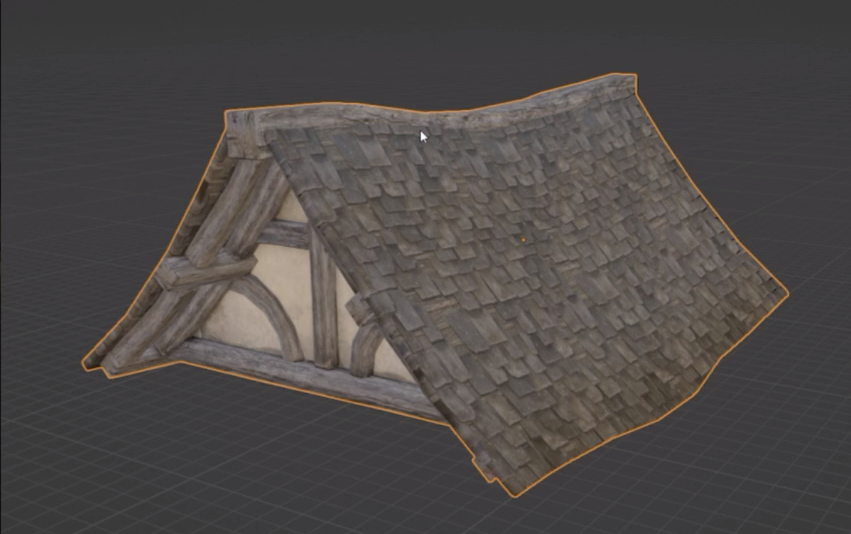
I can copy the roof modifier to the beams. Select the roof as last
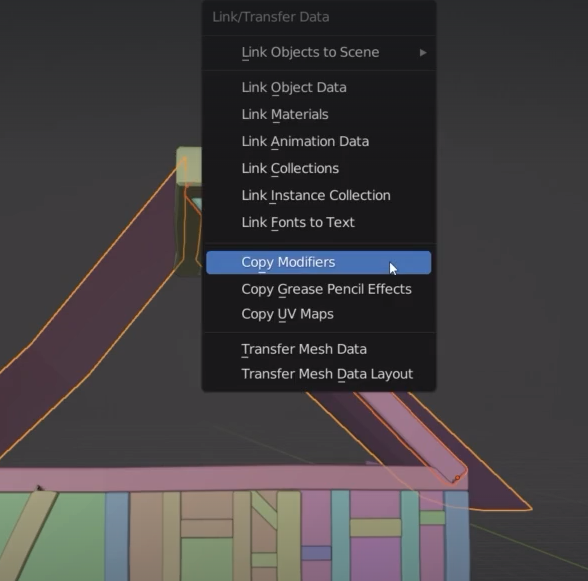
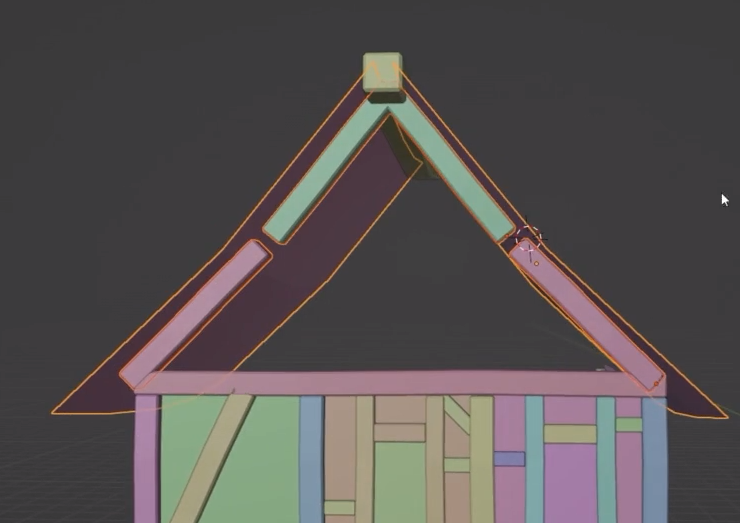
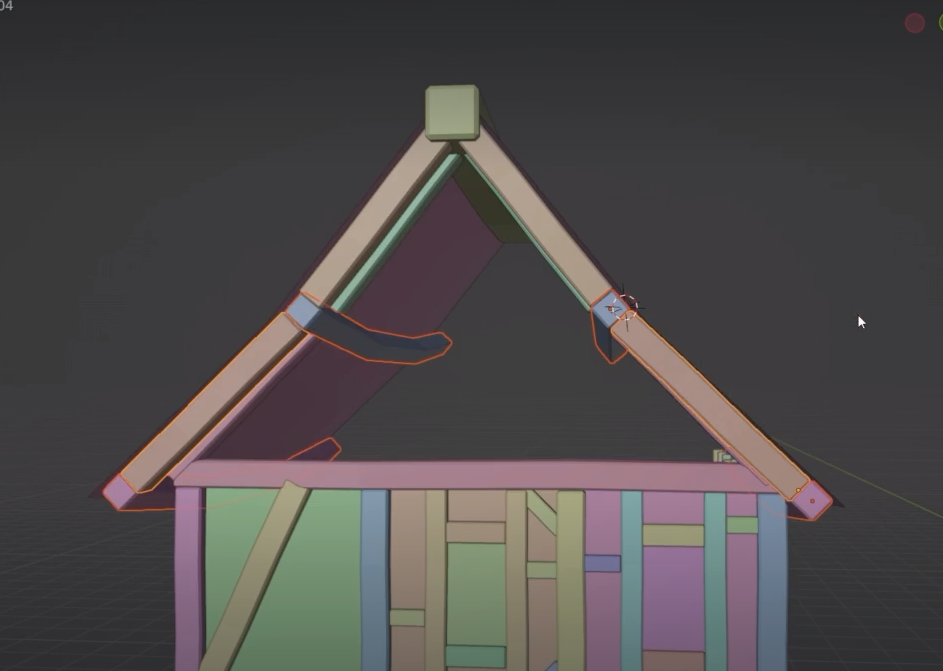
We now make the middle plane section
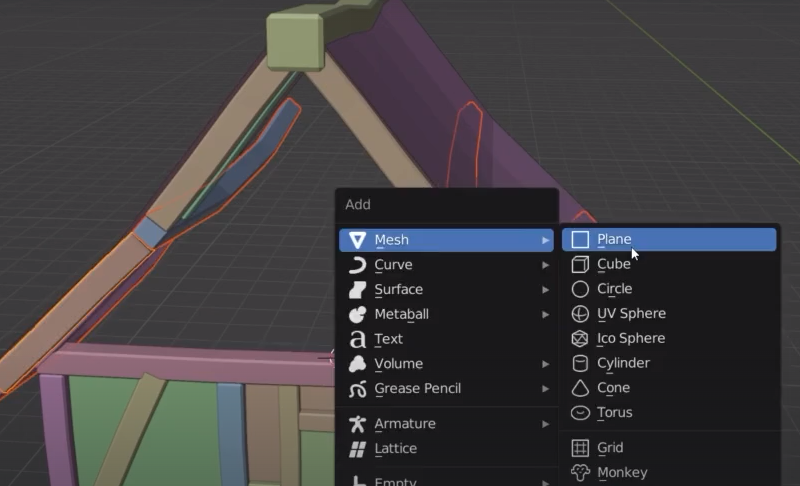
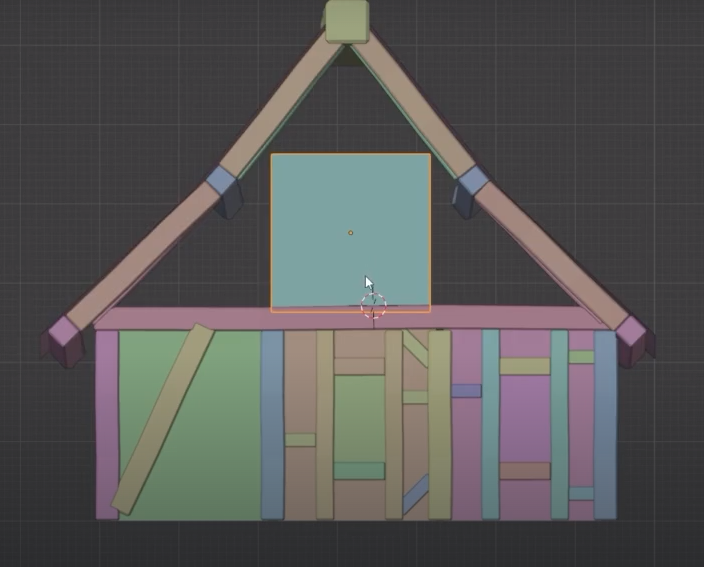
we want to use symmetry so we cut the plane in two pieces
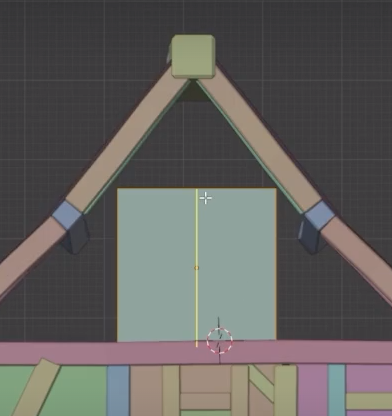
we remove the face on the left hand side
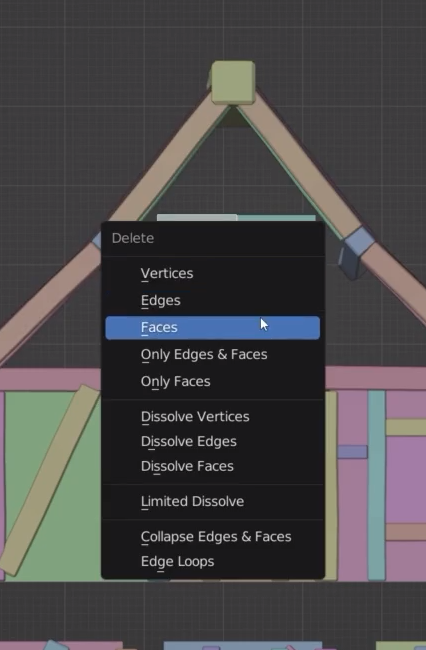
we then add the mirror to the face
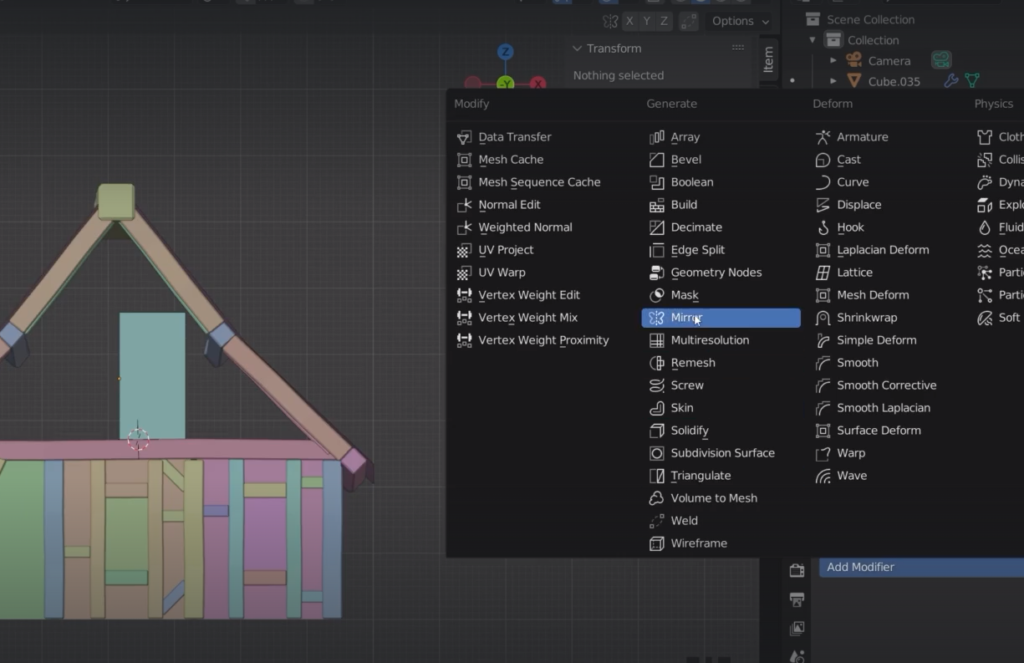
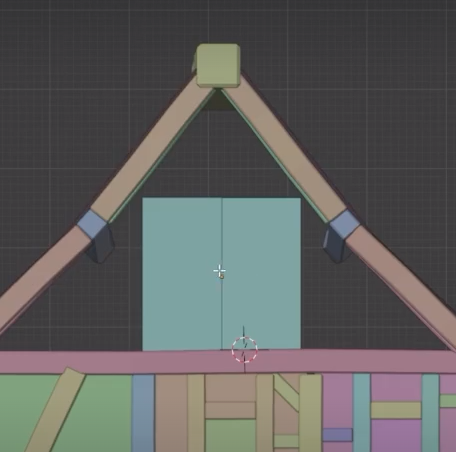
we can now start editing our shape by grabbing the vertexes
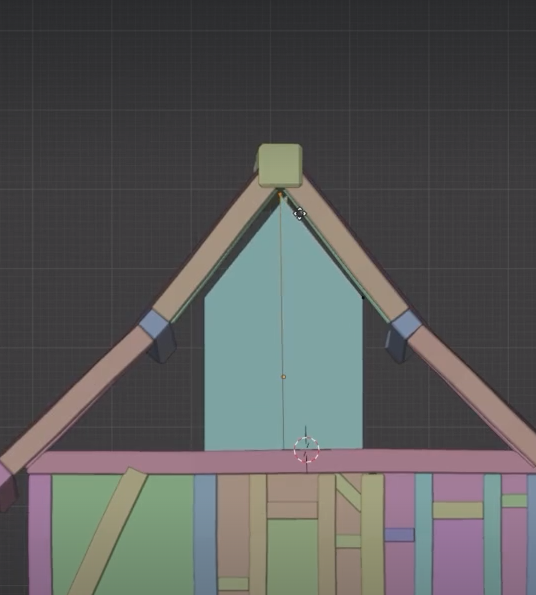
turn clipping on so the vertexes stick together
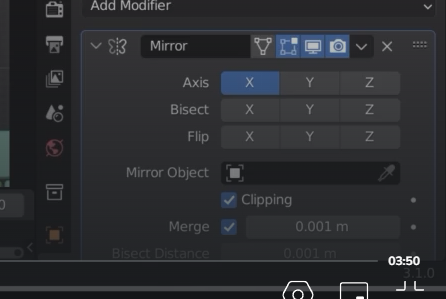
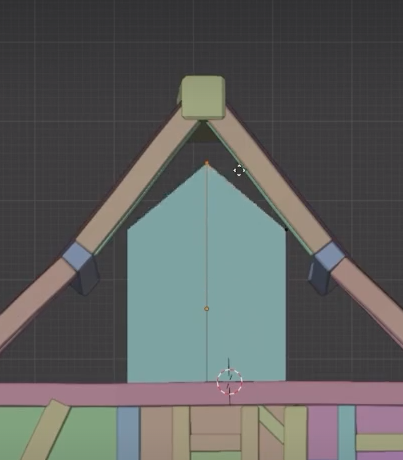
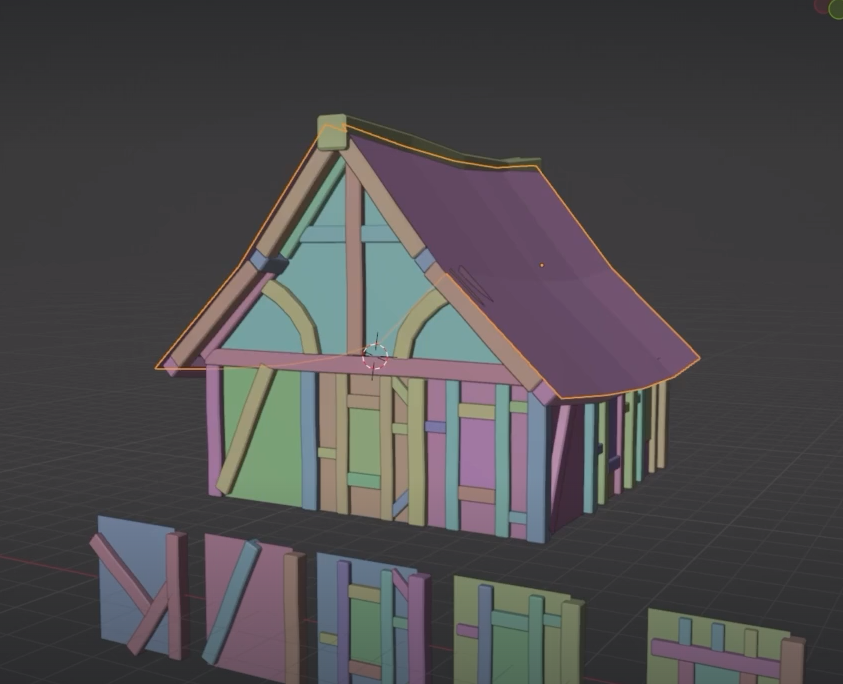
we can now add the solidifier to the roof
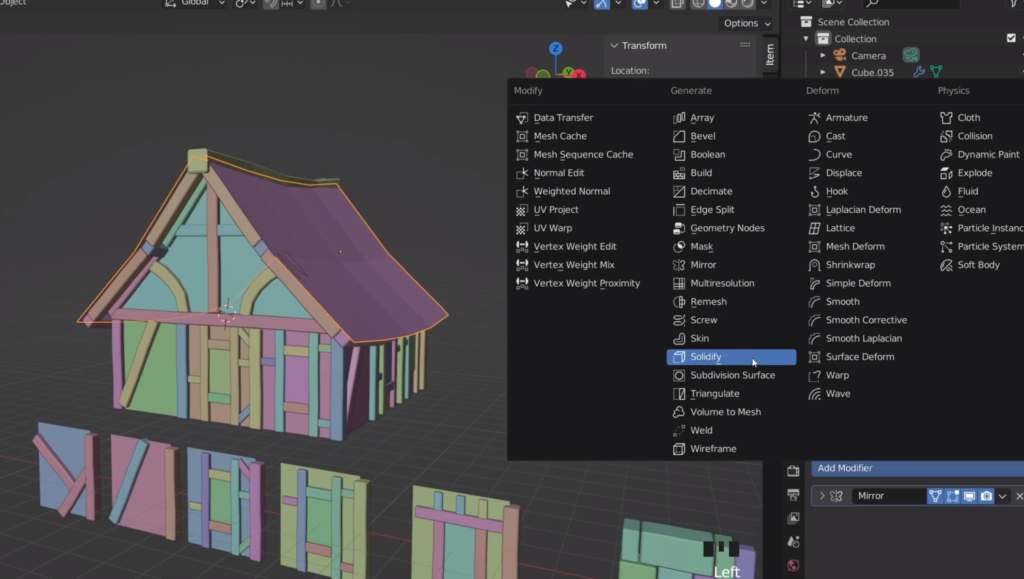
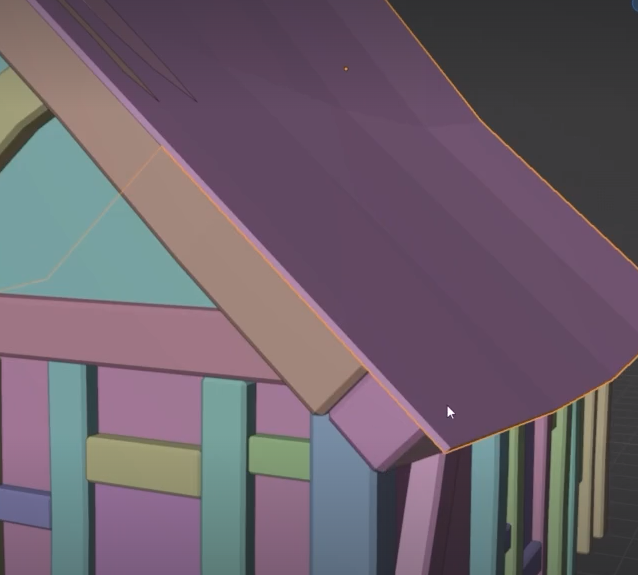
the plane is going in the down direction after solidify. We wanted the roof to extend to the up side. It’s always good to check the face direction before applying solidify
Blue = face direction is towards the camera therefore the thickness is going inwards rather than outwards
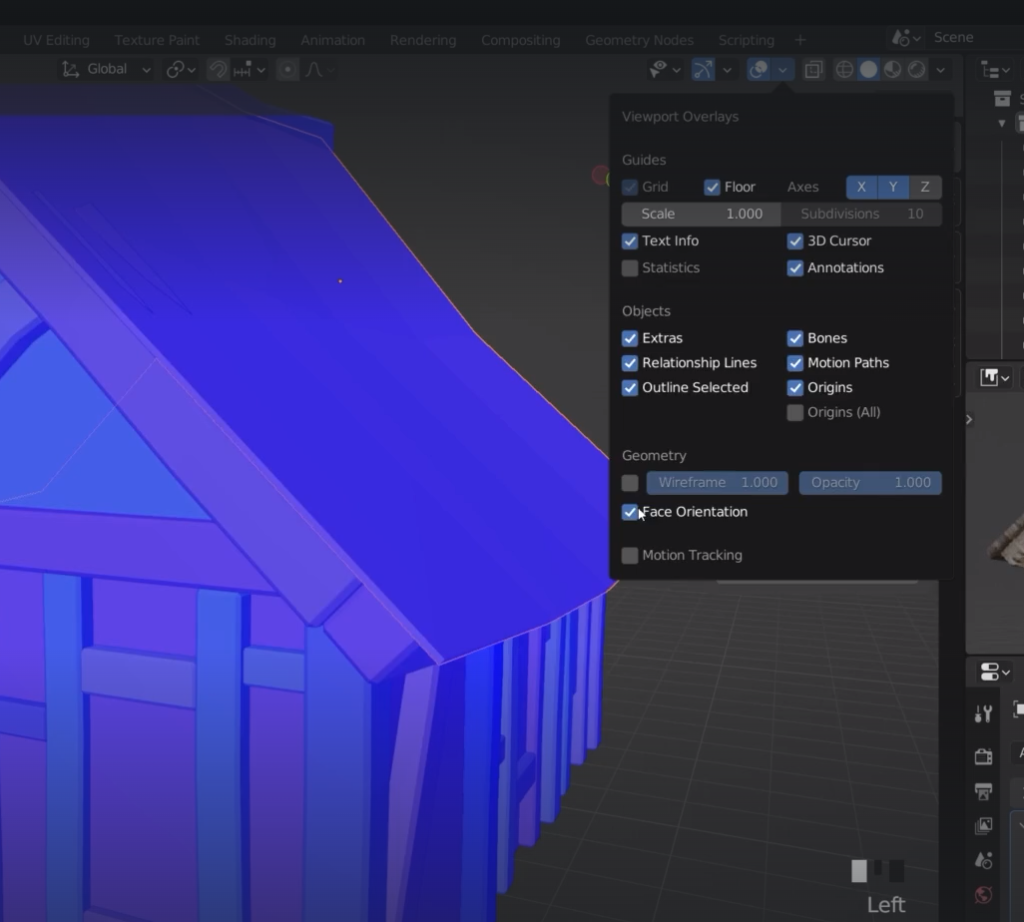
we can verify this by changing the thickness
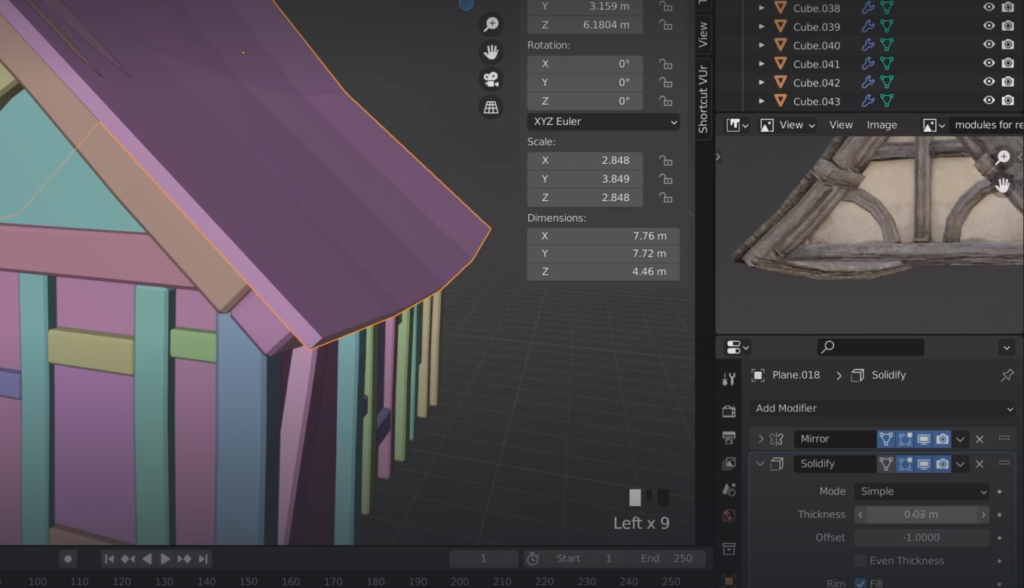
it’s always good to reset the scale before changing thickness
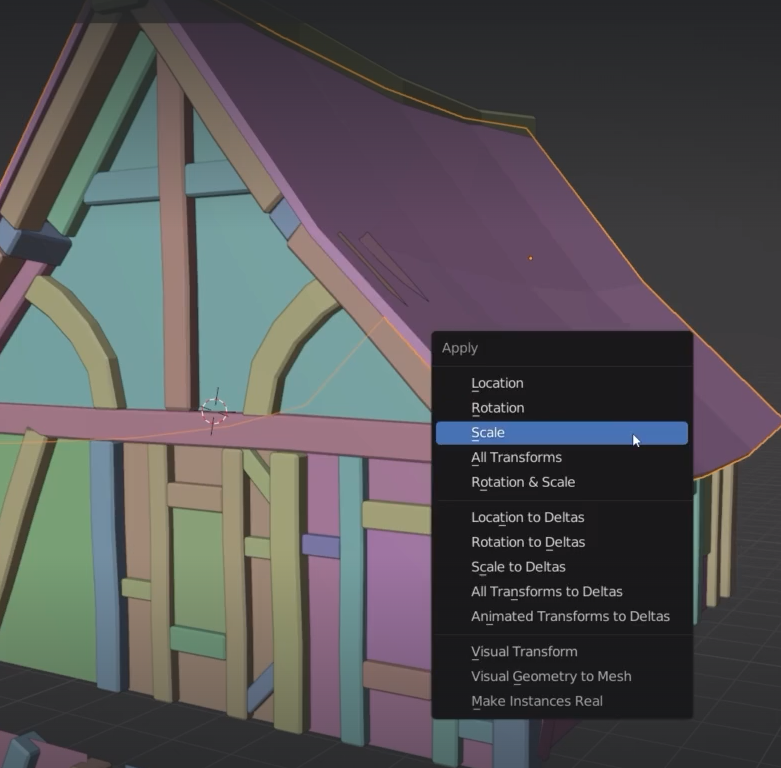
we can set a positive offset to move towards the top direction
